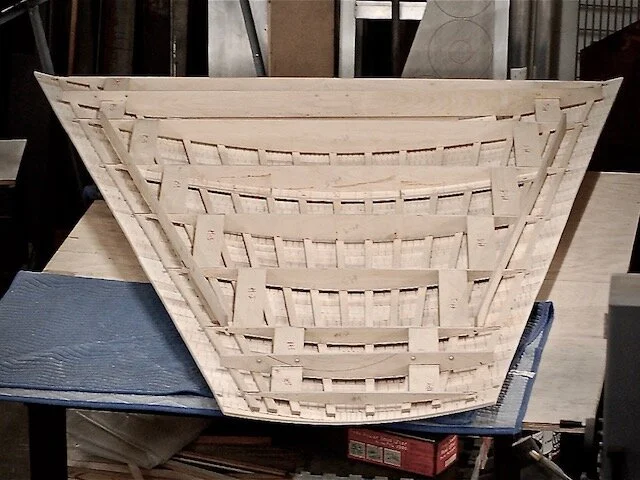ORA - Owen Richards Architects | Lease Crutcher Lewis
Client: Private
Project: Jet Hangar Conference Room | Wing Forms | Design and Fabrication
Duration: 8 Months (Development through delivery for installation)
Background:
This was a commission to design and create a series of suspended sculptural elements meant to celebrate aviation through abstract forms evocative of flight. These wing forms would hang inverted from a 200 square-foot soffit over the executive conference room table. The basic shapes were conveyed through a rough sketch given to us by the interior designer. In keeping with the LEEDS Certification for the hangar, the predominant material was to be salvaged from used container barrels. The rest would be sourced from within 100 miles of our studio.
The conference room was still raw space when we began actual fabrication, and we worked closely with the architect to coordinate build, engineering, and attachment details. To facilitate the work we built a 260 square foot work surface in the studio to serve as a ceiling mock-up for constructing the forms. Once the final design was approved we started the build process by fabricating the mounting brackets. This enabled us to generate a precise as-built layout, detailed down to the dimensioned location of the holes predrilled for fastening hardware. We gave this to the contractor to use as a template during the ceiling build-out for locating blocking, lights, sprinklers, and acoustics. This same template would eventually be used again for installing the forms.
The next step was to carefully deconstruct 88 barrels as the supply was finite. Hoops, nails, and staples were removed. The tongue and groove staves were separated, and damaged staves culled out. The rest were sorted by character and staged for milling. To mitigate the compound curves, the staves were trimmed and squared off into small boards. Afterward, the remaining curve was further relieved by scoring the backs.
This was followed by the wood framework. The graduated and sloped skeletons were constructed and then covered in a fanned out latticework of nailers. At this point the structures were stable enough to be moved, so we lifted them onto the corresponding brackets for the first fitting. The cladding was next and then removing the printing by sanding down the surfaces to 200 grit. We were just about to start the prep work for finishing when we got a change order from the interior designer. She wanted to use a specific product to match some custom casework. We weren’t set up for spray finishing the large surface areas so we agreed to have her cabinet maker finish the forms in his shop. We scheduled and passed the inspection for conformance to order and then released the pieces for delivery.
A month or so later we were invited to see the installed pieces. While we were there, one of the project managers thanked us and said that the accuracy of our work enabled them to install the forms in two days instead of the five days they had budgeted.




















